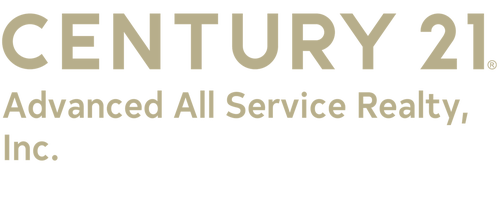
Sold
Listing Courtesy of: HEARTLAND AOR - FL / Century 21 Advanced All Service Realty, Inc. / Ronnie Carter
3833 Perugia Avenue Sebring, FL 33872
Sold on 08/28/2025
$173,000 (USD)
MLS #:
316145
316145
Taxes
$1,579(2024)
$1,579(2024)
Lot Size
6,734 SQFT
6,734 SQFT
Type
Single-Family Home
Single-Family Home
Year Built
1979
1979
Style
One Story
One Story
County
Highlands County
Highlands County
Community
Sun N Lake Est of Sebring
Sun N Lake Est of Sebring
Listed By
Ronnie Carter, Century 21 Advanced All Service Realty, Inc.
Bought with
Ronnie Carter, Advanced All Service Sebring
Ronnie Carter, Advanced All Service Sebring
Source
HEARTLAND AOR - FL
Last checked Feb 2 2026 at 3:48 AM GMT+0000
HEARTLAND AOR - FL
Last checked Feb 2 2026 at 3:48 AM GMT+0000
Bathroom Details
- Full Bathrooms: 2
Interior Features
- Microwave
- Oven
- Range
- Refrigerator
- Dryer
- Dishwasher
- Washer
- Windows: Blinds
- Furnished
- Ceiling Fan(s)
- High Speed Internet
- Electric Water Heater
- Window Treatments
Subdivision
- Sun N Lake Est Of Sebring
Heating and Cooling
- Central
- Electric
- Central Air
Pool Information
- Community
Homeowners Association Information
- Dues: $1000/Quarterly
Flooring
- Plank
- Vinyl
- Tile
Exterior Features
- Roof: Shingle
Utility Information
- Utilities: Water Source: Public, Sewer Available, Cable Available, High Speed Internet Available
- Sewer: Public Sewer
School Information
- Elementary School: Sun N Lake Elementary
- Middle School: Hill-Gustat Middle
- High School: Avon Park High
Parking
- Assigned
- Detached
Stories
- 1
Living Area
- 1,015 sqft
Listing Price History
Date
Event
Price
% Change
$ (+/-)
Jul 10, 2025
Listed
$175,000
-
-
Disclaimer: Copyright 2026 Heartland FL Association of Realtors. All rights reserved. This information is deemed reliable, but not guaranteed. The information being provided is for consumers’ personal, non-commercial use and may not be used for any purpose other than to identify prospective properties consumers may be interested in purchasing. Data last updated 2/1/26 19:48




